AIA | DC 2008 Awards
The American Institute of Architects, DC chapter selected 37 projects for design awards on September 19, 2008. The award ceremony will be held on October 30, 3008. This event will honor the winners of the 2008 AIA/DC Chapter Design Awards; the 2008 Glenn Brown Award; the 2008 Pro Bono Publico Design Award; the 2008 John Wiebenson Award for Architecture in the Public Interest; and the 2008 AIA Fellows. More details on the event can be found here.
I am impressed with most of the entries and want to introduce them to you, my lovely Mochatini readers. As much as I would like to feature all the winners, that might not be possible. I decided to feature as many as I can leading up to the awards gala.
Here is the first of many – Presidential Citation for Sustainable Design: Boundary Waters Cabin, Minnesota
Some interesting facts about this winning design:
Ecology and Site Planning
From the out set the design and site planning were geared toward retaining and preserving the wildness of the property. Careful analysis of the plantings, trees, root systems, rock formations and fissures strongly influenced the placement of the cabin. Of the slow growing vegetation only one moderate sized healthy Red Pine needed clearing. The builder restricted his staging area and cordoned off drip lines to protect other trees on the property, a very unusual practice in northern Minnesota that earned the owner’s the moniker “the environmentalists.” In the end the cabin looked like it was air lifted into place with minimal site disturbance.
The Structure
- Though not following the LEED certification process the cabin structure itself contains many sustainable features.
- Windows are Loewen’s HP3 triple glazed clad wood with an average u-factor of .21 and are built 350 miles from the site. They are suitable for Canadian arctic zone 3 and are fitting where average January temperatures are a high of 14°F and a low —9°F and where 300 is not uncommon.
- Hyper efficient Icynene spray foam insulation is in the walls, ceilings and floors.
- The Birch trim was milled locally.
- The carpenter built all the Birch cabinetry.
- The beams supporting the cantilevered screen porch are from Duluth Timber a wood salvage company 100 miles away in Duluth.
- 70% of the floor area is colored concrete with embedded radiant heat. The remainder of the floor is Bamboo with a sub-floor attached radiant system.
- The seven-zone radiant heat system allows the cabin to be kept at a lower overall temperature.
- The efficient Scan wood stove takes the chill out on cool days and reduces the heating need during the shoulder seasons. Wood burning is carbon neutral.
- All household appliances are energy star including the gas boiler for heat and hot water.
- The variable speed air exchanger keeps the interior air fresh and healthy when the cabin is sealed tight.
- All plumbing fixtures are low flow reducing the septic field impact on the site. All of these features are unobtrusive, add to the comfort of the cabin, and required no extraordinary measures. It shows how the move toward sustainability can be easy and not necessitate perceived compromises in life style.
Watch this space for more award winners.
Happy Columbus Day!



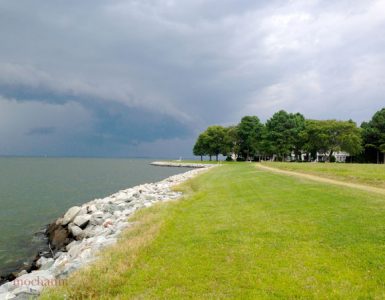



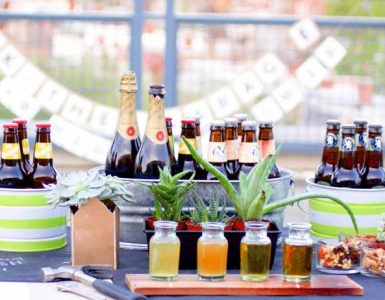
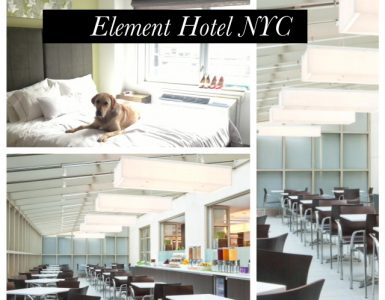

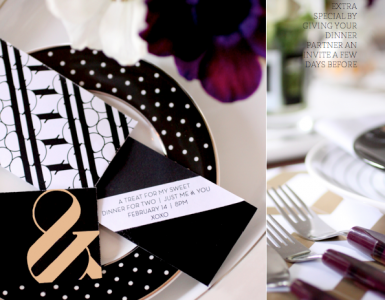

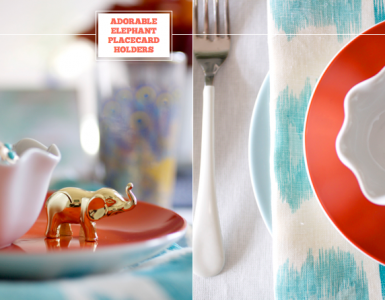
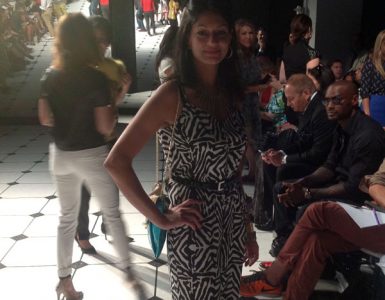


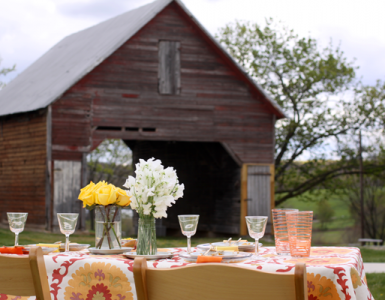
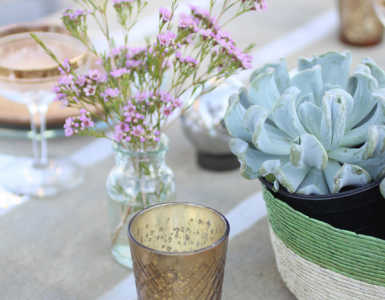
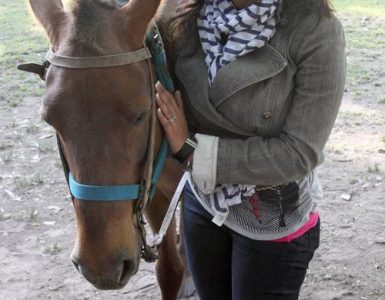

The efficient Scan wood stove takes the chill out on cool days and reduces the heating need during the shoulder seasons.