The project outline: Kitchen face-lift to create a more open, attractive and functional kitchen space.
Tasks: Painting, countertop, backsplash, cabinets……….
I am really enjoying redoing the basement kitchen. I love designing, creating, working with my hands and it is a fun team activity. ( Paul and me) You would think that finding the energy for a project like this, would be hard. What with full days of work, blogging, social commitments, chores (umm, I do some chores, I think) and a zillion other tasks, it is next to impossible to stay on course. But you know, so far I love it. Despite it being physical in nature, I find remodeling and decorating relaxing.
I want this space to be one of those efficiency kitchens that also doubles as a bar and buffet area for parties. Clean, defined, welcoming
The budget for this project is very limited (under 350$) and we are doing a good job so far keeping it well under that.

I wanted to paint the cabinets to a shade of white. I used a spray paint shade called heirloom white. It has a nice antique white look. I was quite happy with the contrast and softness this shade of paint added to the cabinets. I couldn’t wait to see how these would look with my new countertop. I had my heart set on a butcher’s block but the real deal is far too expensive and I wanted to keep the entire cost for the countertop under $100.
I found the perfect one I was looking for at Ikea. PRAGEL laminate countertops that are moisture, stain and heat resistant. In Walnut finish for only $39 for a 49″ slab.
Yanking out the old countertop using a crowbar was such a fun and liberating activity. I was amazed at how easily I was able to remove the old countertop. After sawing and sizing the new PRAGEL, I wanted to see how they looked before doing anything more. So we placed the new countertops on the cabinets.
Guess what? It didn’t quite go with the cabinets. While I liked the softness and contrast the heirloom white added, together the look was just not happening for me. To complete the look that I have in mind, I decided to paint the entire cabinets in heirloom white. The electric stove in this kitchen is also white and the hood is creamish yellow (yuk!). I am researching how to paint the hood to match the stove.
When redesigning and remodeling, I tend to take time outs to look at the space and progress thus far. I think it helps me evaluate if I am going in the right direction. A lot of times, it all works beautifully on paper, but looks very different in reality. In one of those time-outs, something about the space was still bothering me. I felt it was not as airy and open with the wall cabinets. The room appeared to be dominated by them.
A few minutes of power drill action later I was really glad with the outcome. The room looked more open and welcoming sans wall cabinets. I plan to install floating shelves and some hanging organizers from Ikea like these.
The funnest part so far was creating the backsplash.
I found the perfect 2″ ceramic tiles at Home Depot for under 3$ a sq. ft. I highly recommend using the premixed mortar and grout. They make tiling more efficient and easy.
This is how the kitchen looks as of last night. What do you think?
Pending tasks:
- We ran out of the tiles to complete the border around the countertop. Item on Home Depot list.
- Grouting. We have to wait 24-36 hours before grouting.
- Painting entire cabinets
- Painting the wall
- Paint the hood
- Find hood vent cover. I am looking for something acrylic or stainless steel to cover the top portion of the hood
- Installing shelves and rods for organizing
- Find appropriate photograph to use as art in this space
- Install countertop ( we have placed them on the cabinets to help design the room, but it is one of the last things to install)
- Lighting. I need to find small accent lights to complete the makeover
Posts on Mochatini to be on the look out for:
Entire kitchen makeover costs and break down – along with techniques and tips.
How to plan highly economic upgrades to kitchens.
How to install tiles and you can’t believe how easy it is.
Creative organizing using Ikea rod/Shook combos around the house
And: Reader questions on kitchen makeovers.
-ta











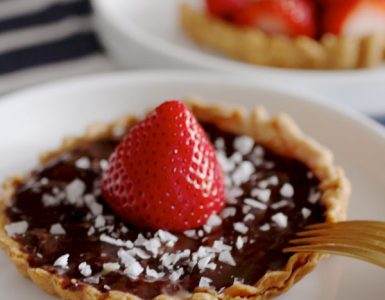
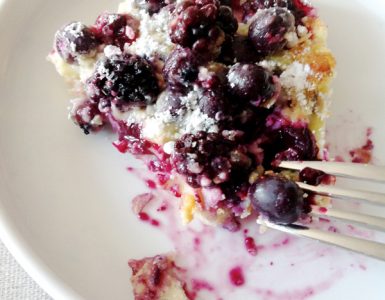
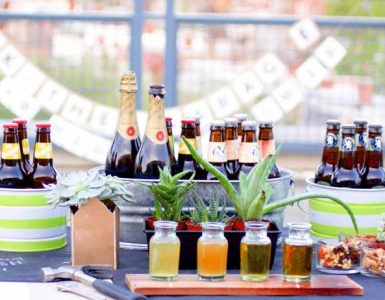
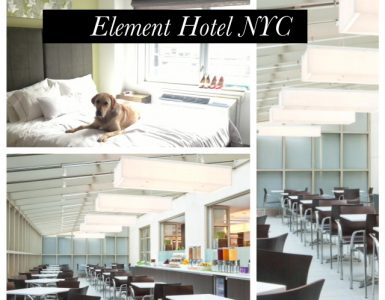
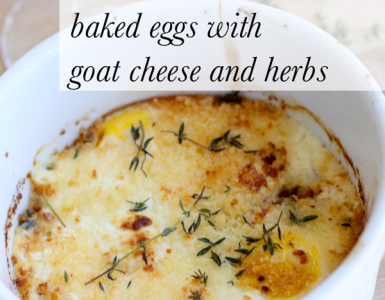
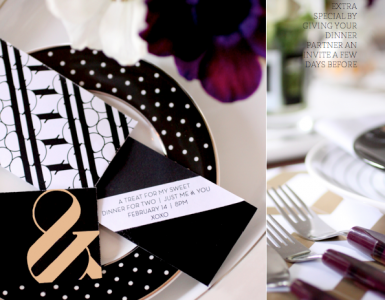
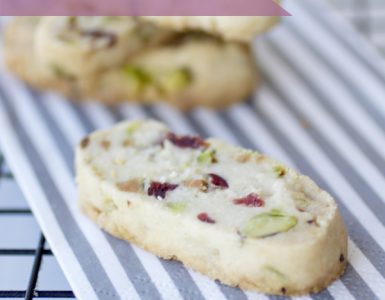
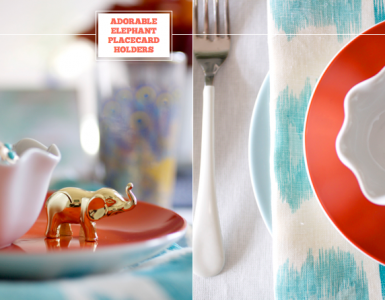



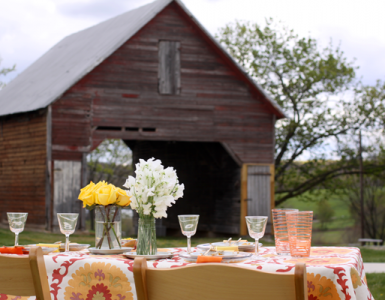
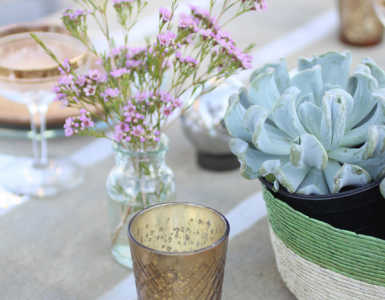


Love it! You just made me feel like I should re-do my own kitchen. So simple and easy. I love the color co-ordinations you ended up with. Keeping such a low budget and undertaking such a big task seemed like an impossible target to acheive. You have managed to take care of both aspects so beautifully. I can’t wait to see what the end is going to be like. Looking forward to it. Good luck!!!
Shelves and open storage units are one of the coolest kitchen trends. Showcasing instead of just storing forces us to be organized and get rid of a lot of gadgets we buy, put away in the cabinets and never use.
I’d love to see the end result!
We built our house in 2001-2002. At the time, I had read an article that interviewed a number of famous chefs. One of them stated that he’d never put wall cabinets in dream kitchen. Instead, he’d hang artwork. As a budget measure, we left the wall cabinets out. I’ve hung up art and we *love* our kitchen after “all” these years. No wall cabinets for us!
Spoorthi, Cynthia and Julie, thank you for your comments.
Progress on this project has been slow. I have been away but mostly we have been enjoying gorgeous fall in DC.
Julie, I would love to see pictures of your kitchen and the artwork.
Cynthia, you are so right about open shelving forcing us to become more organized. Another thing they push us to do is actually use the appliances that we do decide to keep.