Hope you all had a great weekend. It was gorgeous here in DC, bright and sunny, highly unusual in fall. I took this opportunity to get a lot done. I spent Saturday unpacking and putting things away. Haven’t started decorating the main part of the house yet. I enjoy decorating so what’s the rush anyway?
The front porch
Where we have started redoing is the basement/ ground floor. The basement is a walk-out to the back yard with plenty of natural light from the windows.
As I might have mentioned before, we plan to rent 2 of the rooms out for a while. I want the tenants to enjoy my home and give them a great place to live. A place they love to come home to as much as us. The best part of this section of the house is that it has its own separate entrance which gives everyone privacy.
As it goes for most of us, resources for home improvements and decoration are limited. This part of the house is especially low budget but high priority. So being economically creative is of utmost importance.(duh!) We decided to start with the flooring for two of the bedrooms and hall, painting for three bedrooms, and updating the kitchen.
Projects 1+2 – Painting and flooring
Mr. Mochatini, aka Paul did a lot of the work, painting, and flooring. I must say I am really impressed with his level of skill, finish and mostly initiative to undertake these projects. . The rest of the house is all hardwood floors. I wanted to give the basement the same look without the price tag of the real hardwood. So we went with vinyl tiles from Home Depot. I think you will be pleased to see the outcome. Here is a glimpse. The walls have been painted already in white.
Apart from the look, I went with these because they are easy to clean and replace not to mention extremely economical.
Project 3- Kitchen face-lift
I am working on giving the downstairs kitchen a new look. Nothing really wrong with the cabinets, except the impractical installation. The electric range doesn’t even fit in the narrow space! The hood is misplaced. And frankly I find the cabinets boring. They are solid and in good condition. Practically new, so buying new cabinets for a second kitchen isn’t money well spent (well not until I have experimented with them anyway). I decided to paint them heirloom white. I also got some lovely 2×2 ceramic mosaic tiles that I want to create a back-splash with. You will have to wait to see the finished kitchen to see pictures of those. Here are some before and in progress pictures.
I really don’t like the ceramic tile flooring here, but changing those will have to wait for a while.
I was so impatient to see how they looked with the paint, I screwed the cabinets on the far left upside down. 🙂 I have to take them back down anyway for the next steps. What do you think so far? I am deliberating painting the cabinet structure in the same white paint as the cabinet doors. So far I like the contrast and the softness the heirloom white paint adds to the doors. It also accentuates the handles. I plan on changing the counter top to this one from Ikea. It is in a Walnut finish.
Progress updates and initial pictures of the house to come shortly. Meanwhile have a great week. 🙂









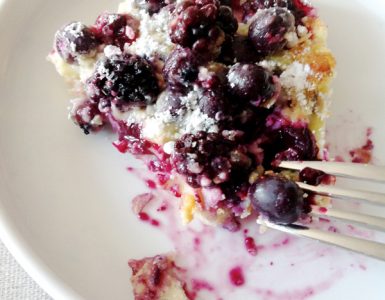
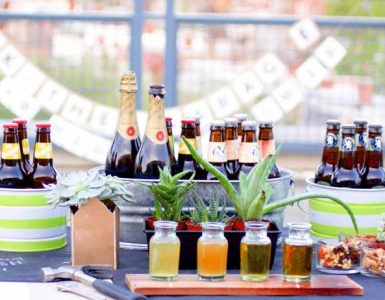
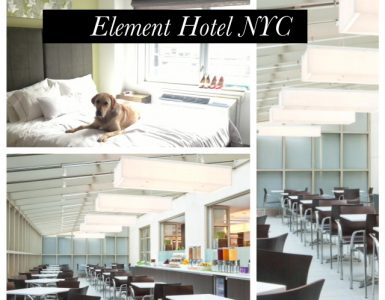
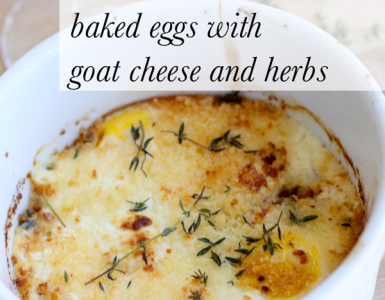
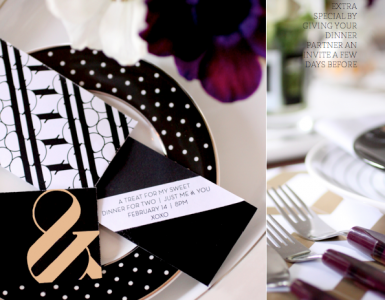
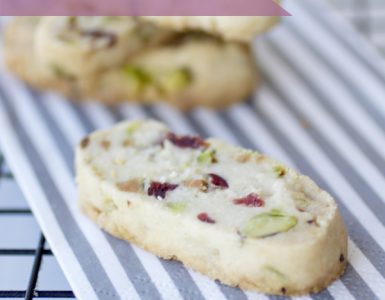
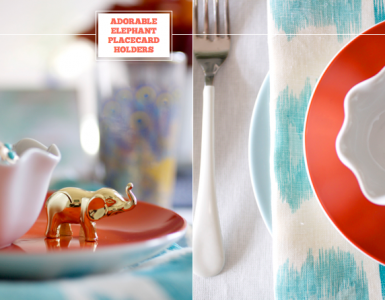



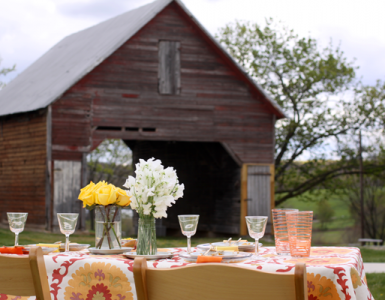
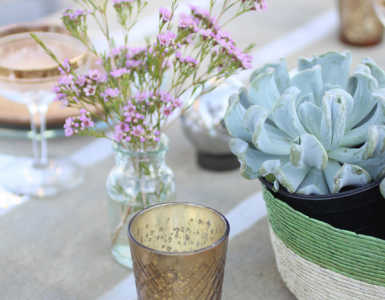


Hey Manvi..did you sand the cabinet surface before painting….i hate my kitchen cabinets and we’re thinking of renovating our kitchen spring of next year without spending unnecessarily…
Hey Nandini
I sanded one and not the others, but it didn’t make much of a difference in painting. Maybe stronger sanding would be helpful. I also just wanted to try the color so used spray paint instead, but would recommend using a good wood paint.
Are you thinking of opening the kitchen up into the dining? You could get great counter working space in the place of the wall. Is the wall load bearing?