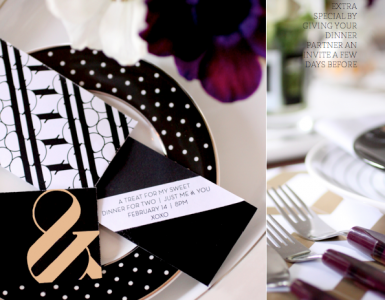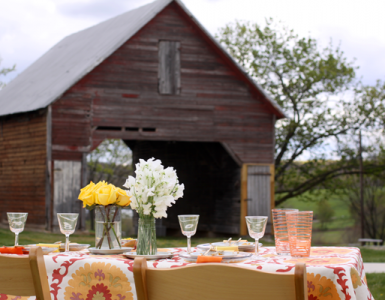I am amazed how intuitive Dwell Magazine’s design team is. Three days ago I updated my facebook status expressing frustration at some of the homes in the DC metro area and that I was looking for information on prefab homes. Yesterday, after reading Christopher Bright’s post on Method prefab homes on my Google Reader, I decided to search their site for more on Prefab homes. How did I not notice that they have a whole section on them? Thanks Dwell for the info.
I find the natural look of these homes appealing. Prefab homes or prefabricated homes are dwellings manufactured off-site in advance, usually in standard sections that can be easily shipped and assembled. Modern alternative to building from scratch. But am yet to assess the pros and cons. Do you know one way or another? Drop me a line in comments if you do.
Read more about prefab homes on Dwell.com.
Architects behind the Method (image 2) design are Balance Associates Architects based out of Seattle, WA. Take at look some of their other work. But prepare to not look at your current dwelling the same.


































Great stuff here!
Modular / prefab homes will offer solutions to the world’s housing shortage for the deprived, under-privileged and low income populations in society by providing a total system for basic, low-cost, quality built housing. The modular housing constructed with sandwich panels is the lowest in cost, most rapidly erected, simplest in design, and most structurally sound basic housing in existence today. Plus, you can ship 21 houses in a 40 foot container.