Remember the narrow and almost flat pantry that my huz was DIY-ing last week? He finished painting it yesterday and I couldnt wait to share the pictures with you.
First, let me give a bit of info. This space is right next to the space that would have lead into the basement. The previous owners sealed it off and we use it as a makeshift pantry. The main issue with the space is the slope of the ceiling. Since this is where the stairs to the basement should have been, and is directly under the stairs to the second level, the ceiling is very low. So, it made it really difficult for my huz (who cannot really go in more than a step) and me to find anything in there. To make thing a little easier on us, we had used the ikea bygel rails, s-hooks and caddys to store pantry items that we use everyday, on a wall just outside this space. It was only half effective, and made the space look ugly and cluttered.
The wall that we hung the rails is about 2 feet side. The depth for the shelves in the pantry is 6″.
Here are some before and afters.
I forgot to take a full before shot, but here is the project in stage one. The railings that you see on the left wall are similar to the ones we had on the project wall.
and here are the after pics –
The doors to the right of the pantry, also DIY-ed by the huz recently, lead to the laundry and utility area.
So… whaddaya think?
Interested in knowing more about materials used, instructions, costs etc? Well.. my husband very sweetly agreed to do a guest post for us on this project. Isnt that nice of him? Coming soon!
And as a bonus, a pic of our dining room 😉










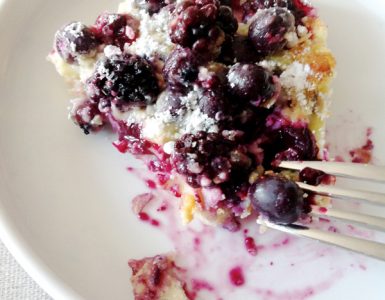
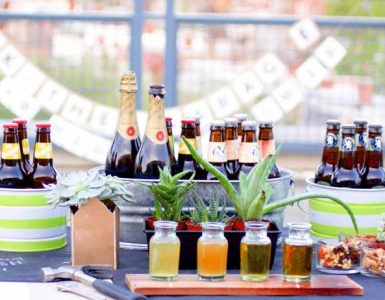

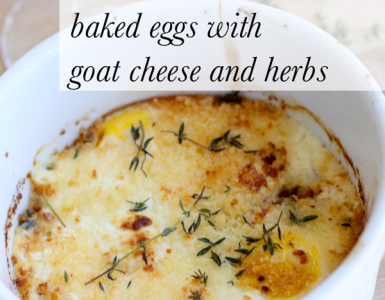
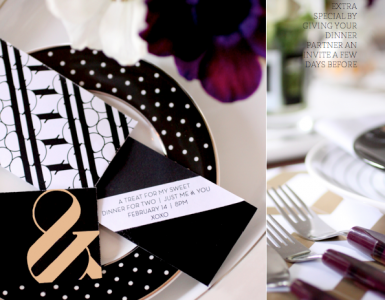

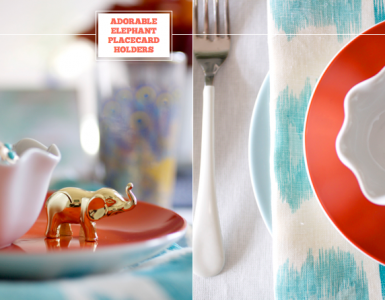



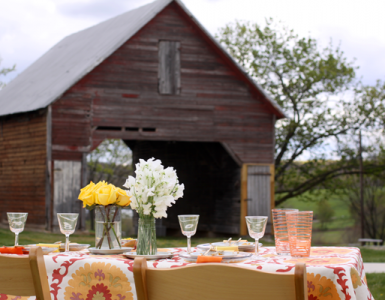
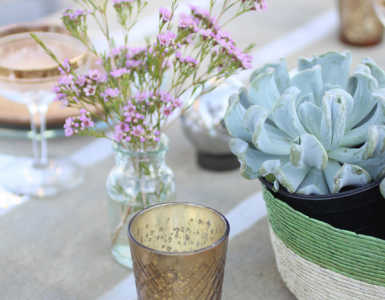


The new pantry looks great! Good work Paul!
Fantastic utilization of potentially wasted space!
wow, i need to borrow your husby when we pimp our pad in portland, upon our adventure’s end. your pantry looks so AWESOME!!