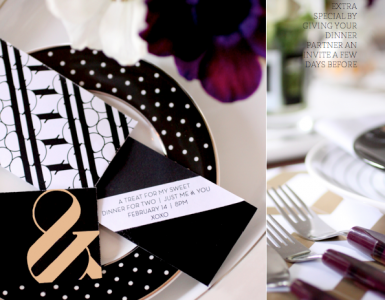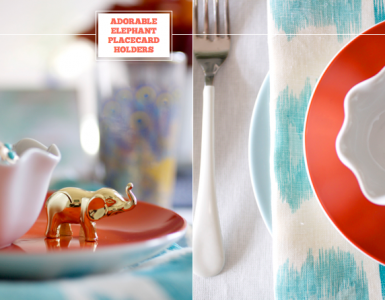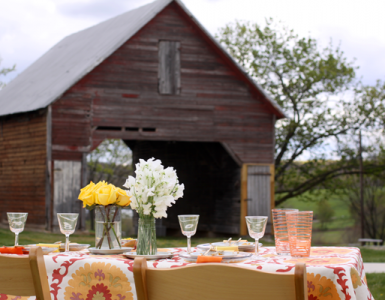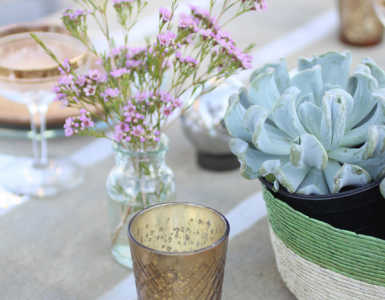Here is a brilliant idea for the storage under the stairs that I found on Apartment Therapy yesterday. Designed and constructed by Chris Darling, I think it is a perfect solution for the dead space under stairs. Highly functional and can be creatively customized to fit most stairs.
This is what Chris told me about it:
It was part of an enormous two story row house renovation in Portland Maine I did in the early nineties. I did the stairs as well which reflect some of the elements of the original 1860’s character of row houses on the same block; i.e; Swan’s neck railing sweep, sparse tapered ballasters, etc.
The actual job was inspired by traditional Japanese under stair storage and Shaker furniture elements two areas of interest for the client I did this work for, who told me “what he was
thinking ” ( I then sketched on a piece of scrap wood & built it. ) & I had the drawer boxes made up after careful layout of my vertical spaces (partition) the drawers are close to 34 inches deep so they do provide an enormous amount so storage. As you might suspect the left side has a number of “reverse corbelling” to provide verticals off the angular underside of the stair (think upside down staircase) the verticals are for the slides for the drawers on the left. SO though there is an “aire of simplicity” the behind the face of the drawers is a serious amount of prep
for this built in unit.
The drawers are Baltic birch boxes or “Apple-ply” (1/2″) faces are veneer faced MDF, bottom trim Poplar, NOTE the bottoms of the larger lower drawers are of thicker 5/16- 3/8th baltic due to span. Most of the slides are 75lb slides lowers are 100lb slides. All but the drawer boxes were made on site.

Thanks Chris for sharing these details with us. I’m going to file these images straight under the hidalgo casa mood files. I can see this as a wonderful utilization of space in our prospective new home!!


















Add comment