My husband and I love to entertain and a gourmet kitchen was high on our list when we were shopping for a home.
So when we fell in love with our current home with its TINY, after-thought, hallway-sort-of kitchen, we knew a kitchen reno was inevitable.
For years I have been collecting tear sheets and inspiration pics for when we start the kitchen reno project. I have to admit that looking at GORGEOUS kitchens, rooms and homes on a daily basis doesnt make it easy to narrow down that wishlist.
Here are the latest additions to the kitchen inspiration folder.
How brilliant is this use of under staircase space as kitchen storage?
Love the ceiling in this one. Natural light!
Skylights and wood ceilings would make me happy too.
Island/ peninsula with white carrera marble/ corian countertop and dark wood floors. Love the orb pendant lights too.
Chalkboard and beverage station
Stylish cabinetry.
Two-way cabinets and counter space.
Butlers pantry
What’s on your kitchen wishlist?
images: elledecor, style at home, houseandhome, lonny, rue magazine








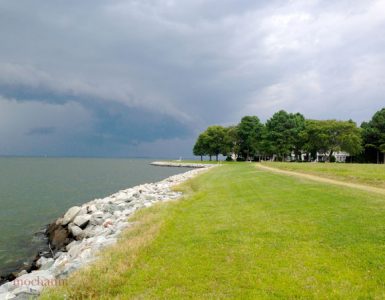

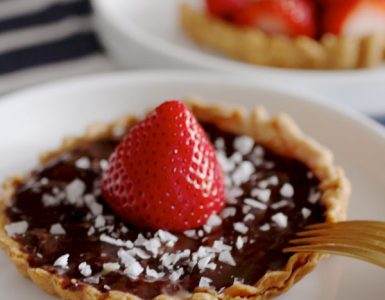
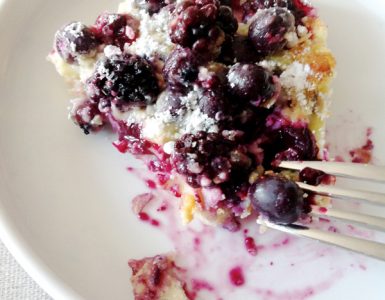
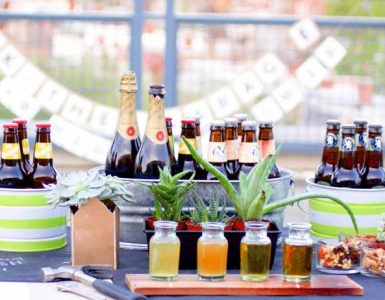
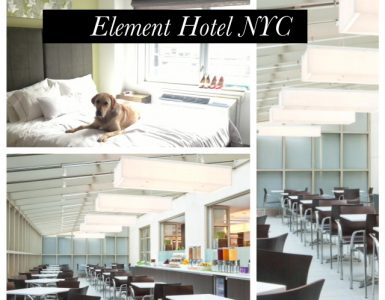
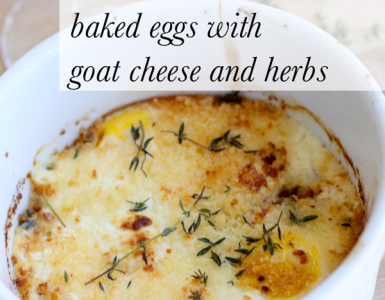
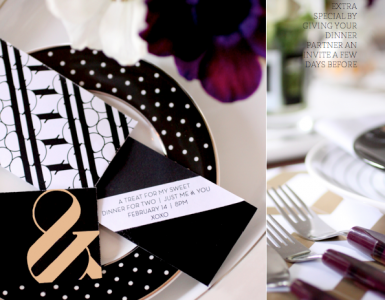
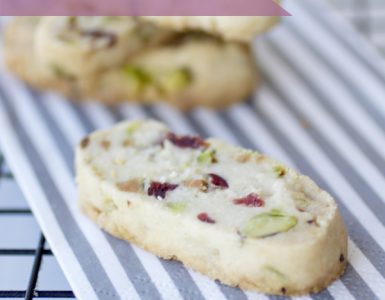
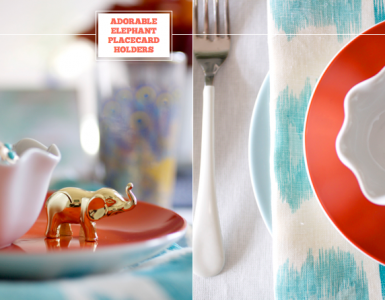



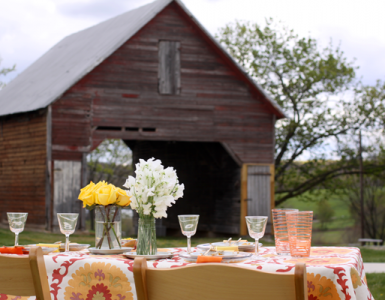
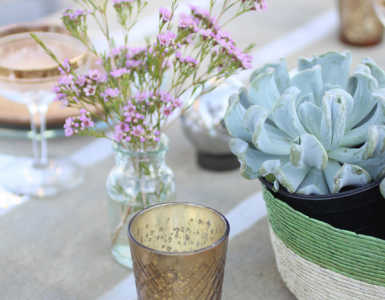


Awesome pics! Soft floors for my bad back, tons of natural light, different materials for countertops – mix of wood, quartz and marble are just some of the items on my wish list.
I’m loving the bright, white contemporary kitchen pictured. So much light, cabinets and an island in the middle. My kitchen now is TINY, so what I want most is a wide open floor plan and LOTS of storage space, so I don’t have to pile all of my pots and pans into one cabinet like I do now!
Spectacular. I’m not sure which is my favorite but I love # 2. I’d love to see that kitchen in brownstone.
Manvi,
The staircase storage usage is BRILLIANT…unfortunate not every home will have such a neat feature.:)
The chalkboard is cute! And I think it would look fabulous to pair the wood ceilings on the 3rd image and dark wood flooring on the 5th image. What do you think?